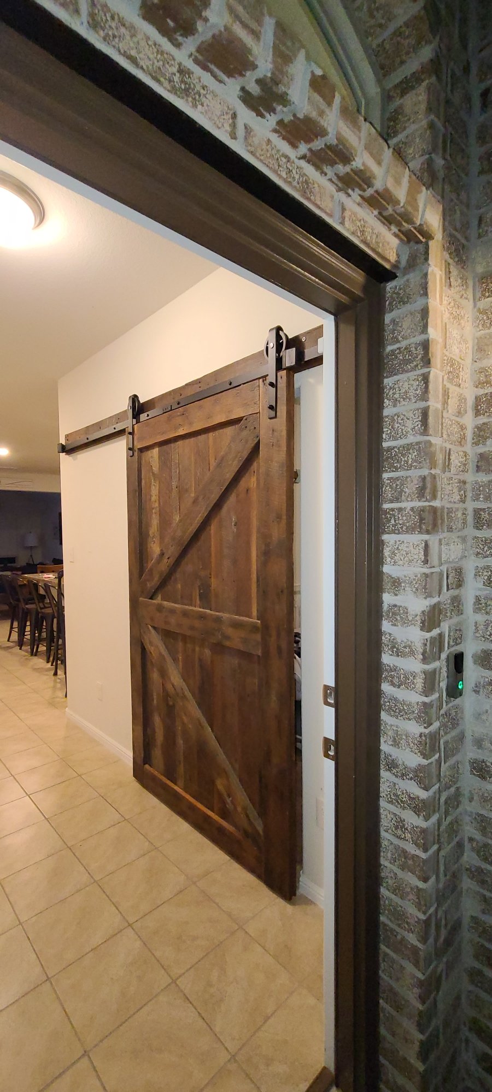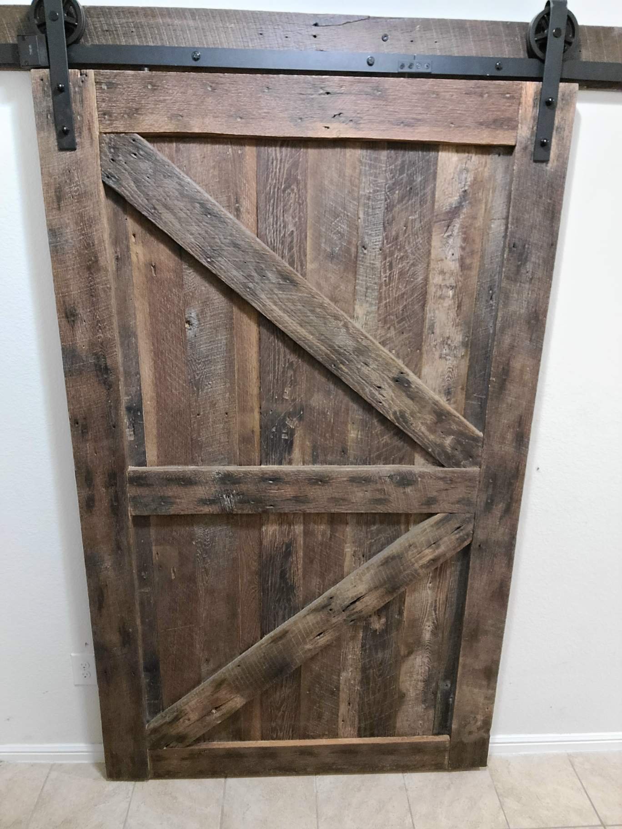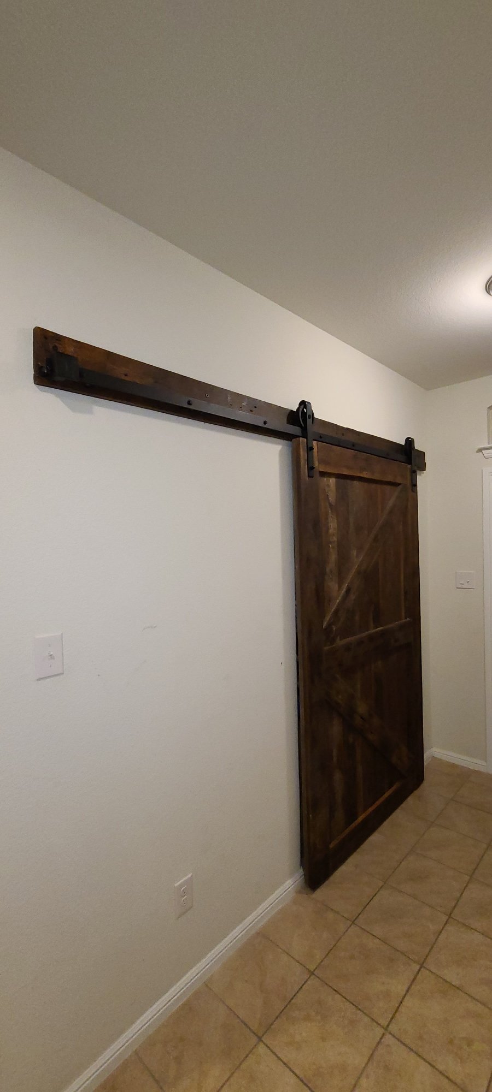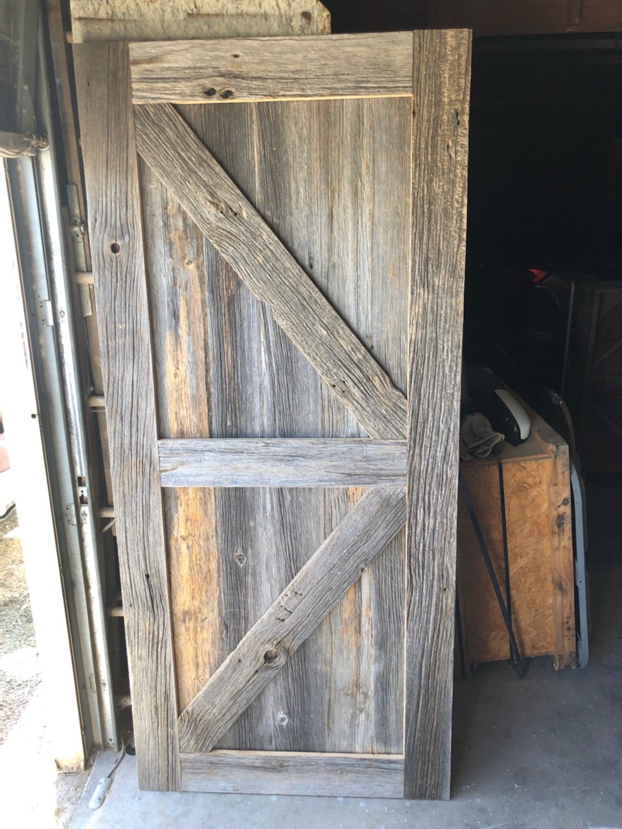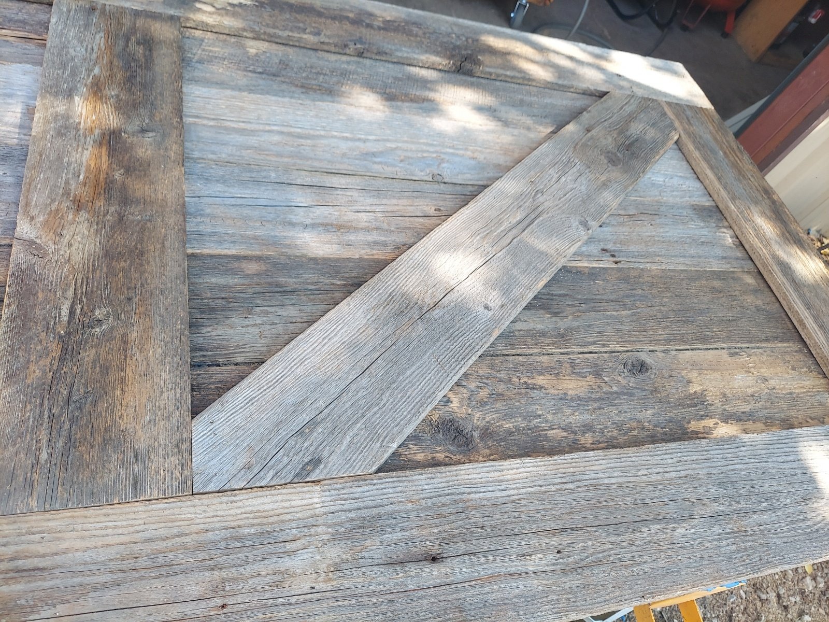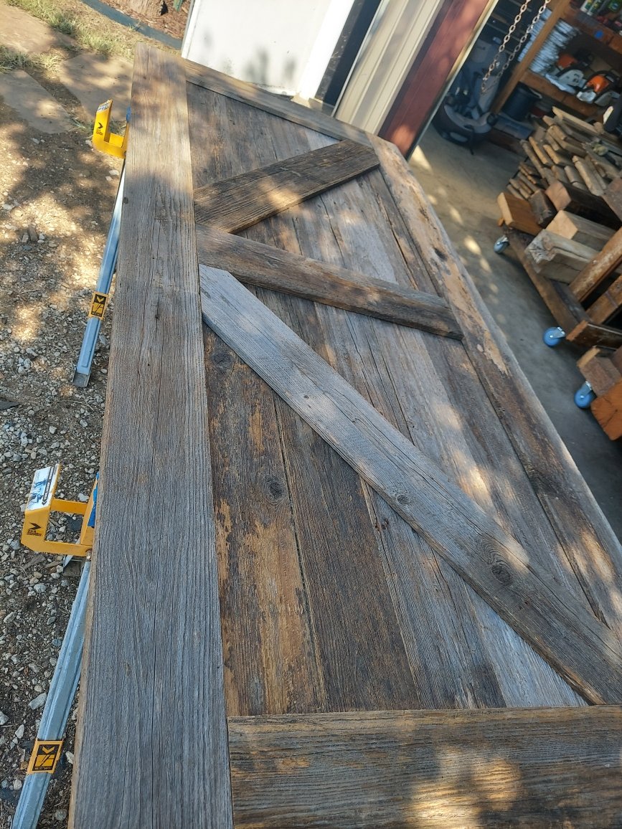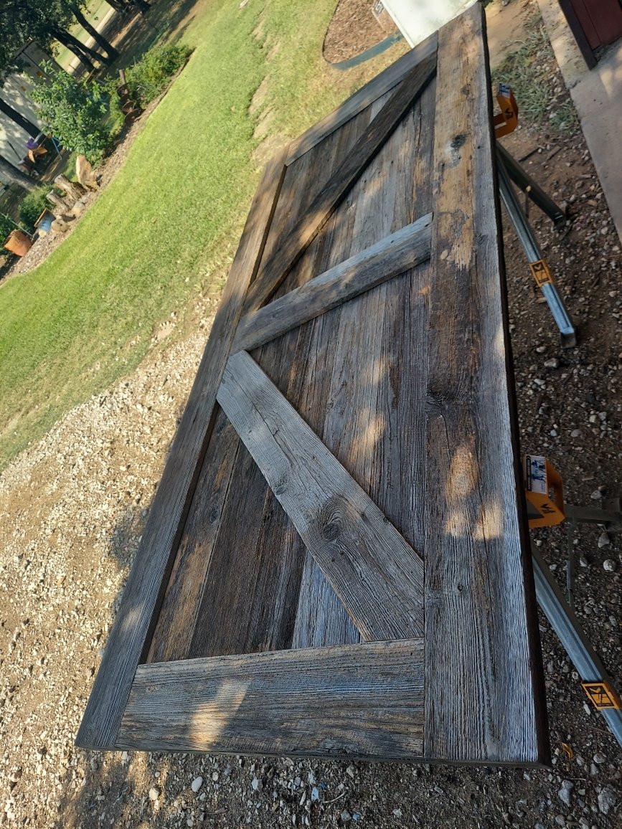
Sliding Barn Doors
Our Sliding Barn Doors
Determining Barn Door Dimensions
Before you get started make sure you have the following:
Something to write with. (Pencil is best!)
A pad of paper
Tape Measure
Small ladder or step stool
Measure your doorway
There are two separate ways to measure for your sliding barn door.
If your doorway has trim
If your doorway does not have trim
Barn door dimensions if current doorway has opening.
Measure from the outside edge of your trim to the outside edge of the trim on the other side going left to right.
Write this number down in inches and label it outside trim to outside trim.
Add 2” to 4” to the measurement you wrote down labeled outside trim to outside trim. Note: most sliding barn doors will need 1” to 2” extra on each side of the trim. Wider is better if it fits.
Barn door dimensions if current doorway does NOT have opening.
Measure the inside of the doorway going left to right.
Write this number down in inches and label it “doorway”.
Add 2” to 4” to the measurement you wrote down labeled doorway. Note: most sliding barn doors will need 1” to 2” extra on each side of the trim. Wider is better if it fits.
Now that you have the width of your door you need to measure the height.
Using your pencil draw a small line about 1/2 inch wide where the center of your barn door track system will go.
Measure from the small line to the floor.
Take away 1 inch from center of track to floor measurement. This is how tall your door should be.
Note. The door will normally need about 1 inch clearance between the floor and the bottom of the door.
At this point you want to make sure your door will have enough room to open. You need enough wall space for twice the width of your door. Take the width of the new door you are wanting and double it. You will need this much room on your wall for your door to open fully without blocking your doorway.
Barn Door Track Systems
When you choose a door track system you want to choose one that is cosmetically appealing as well as works functionally with your door.
Most sliding barn doors will be installed using a barn door track system. The track will normally go right above the doorway (1 to 2 inches) or in the middle between the top of the doorway and the ceiling.
Type of Track Systems
Single: Built for a single barn door with a track system that is mounted to the wall
Double: French Door Built for a single barn door with a track system that is mounted to the wall.
Ceiling Mount: Mounted to the ceiling. Could accommodate single or double doors.
